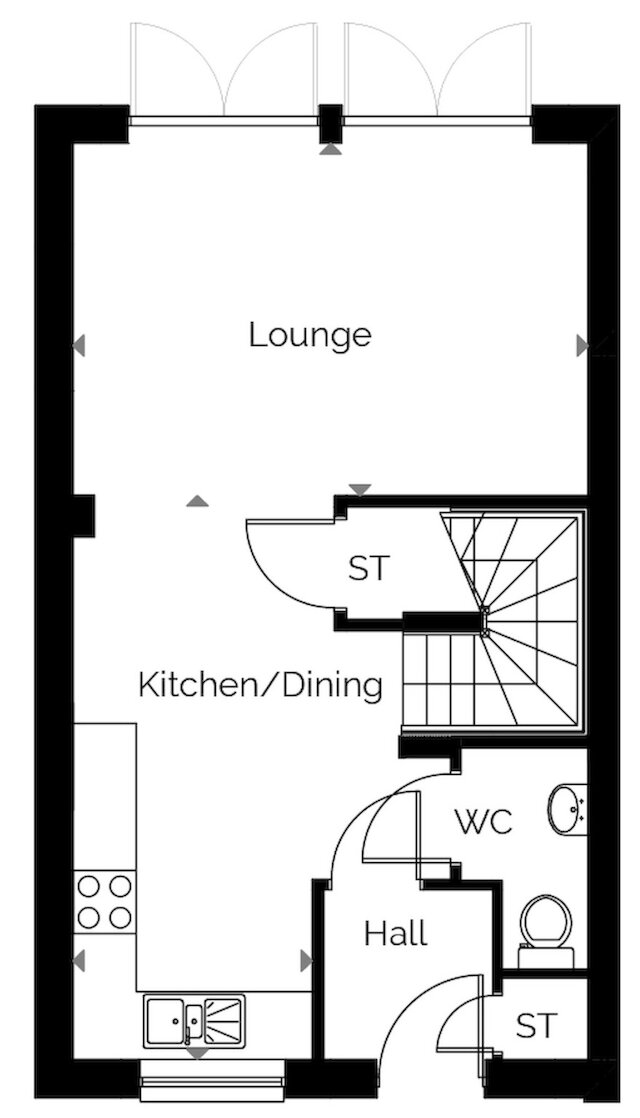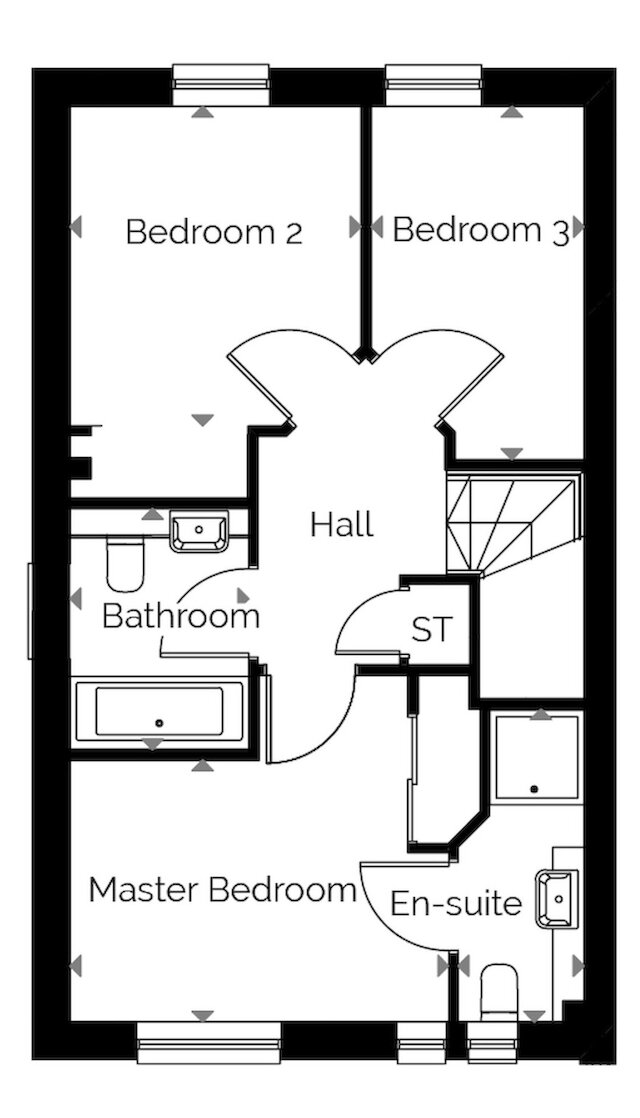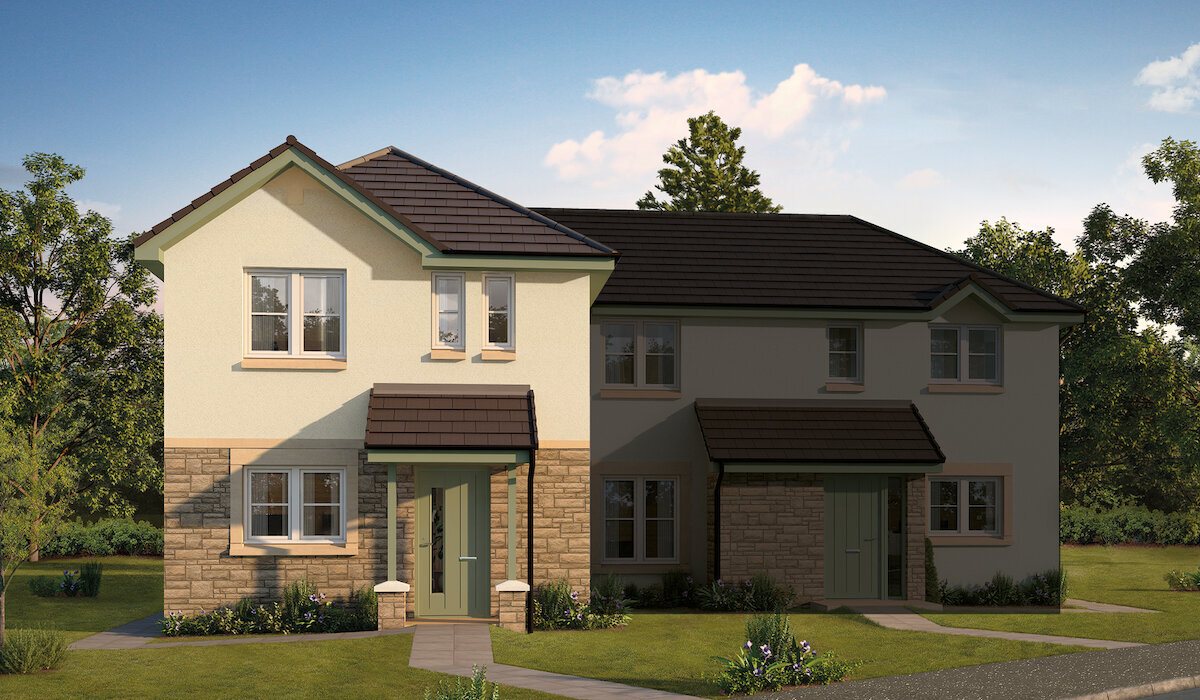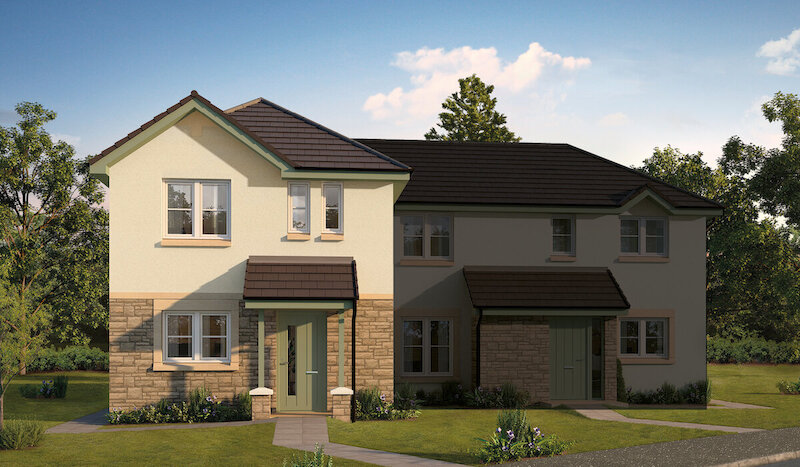Plot 230
Robson Semi-Detached
Reserved 3 Beds
The highlights of the Robson:
- Open-plan living
- Double French doors to garden
- Good storage
- En-suite master bedroom
- Available as an semi detached at Uphall Station Village only. Please note that the semi detached external elevation does differ from the CGI - please contact our Sales Office for further information
Internal & external specifications vary on each development.
Please contact our sales negotiator for further details on your chosen plot/development.
Have a look at the plans
A contemporary home for growing families
Open-plan living with double French doors to the garden.
The Robson offers a stylish open-plan layout that will suit a growing family. Downstairs, it features a beautiful kitchen (with dining area) that leads to a spacious lounge with two sets of French doors that open out into the garden. Upstairs, there is generous storage and a master bedroom with an en-suite shower room.




