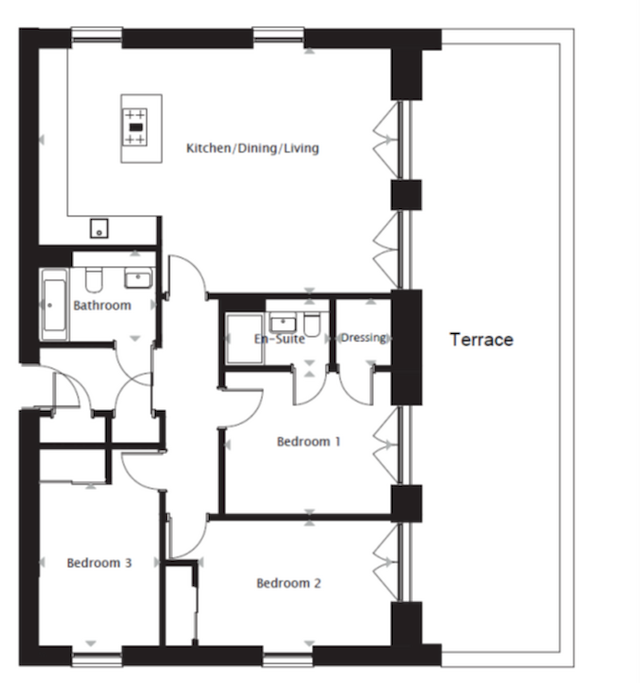Have a look at the plans
| Room | Meters | Feet & Inches |
|---|---|---|
| Kitchen/Living/Dining | 7.9mx5.18m | 25'11" x 16'12" |
| Master Bedroom | 3.73mx3.2m | 12'3" x 10'6" |
| Ensuite Bathroom | 2.36mx1.5m | 7'9" x 4'11" |
| Dressing Room | 1.24mx1.5m | 4'1" x 4'11" |
| Bedroom 2 | 4.32mx2.82m | 14'2" x 9'3" |
| Bedroom 3 | 2.72mx3.63m | 8'11" x 11'11" |
| Bathroom | 2.64mx2.03m | 8'8" x 6'8" |
| Roof Terrace | 13.56mx10 | 44'6" x 32'10" |

