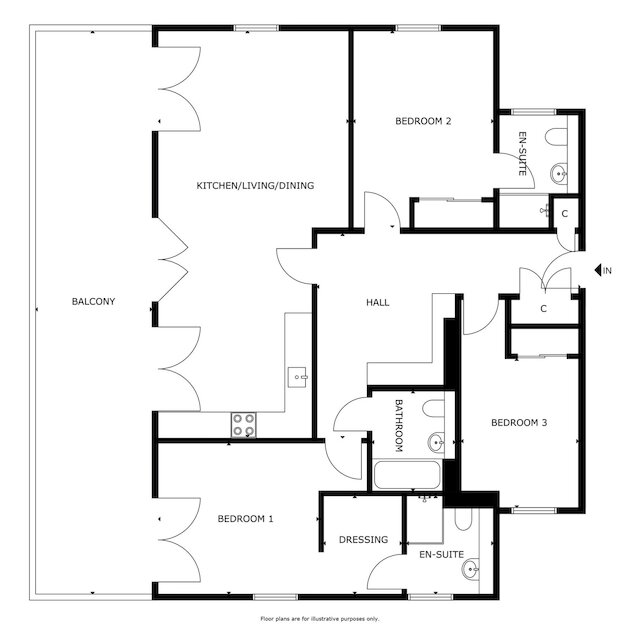Have a look at the plans
| Room | Meters | Feet & Inches |
|---|---|---|
| Kitchen/Living/Dining | 4.67m x 9.78m | 15'4" x 32'1" |
| Bedroom 1 | 3.66m x 3.63m | 12'0" x 11'11" |
| En Suite | 1.88m x 2.67m | 6'2" x 8'9" |
| Dressing | 1.88m x 2.4m | 6'2" x 7'10" |
| Bedroom 2 | 3.38m x 4.75m | 11'1" x 15'7" |
| En Suite 2 | 1.9m x 2.7m | 6'3" x 8'10" |
| Bedroom 3 | 2.82m x 3.56m | 9'3" x 11'8" |
| Bathroom | 2m x 2.13m | 6'7" x 6'12" |
| Terrace | 2.57m x 13.6m | 8'5" x 44'7" |

