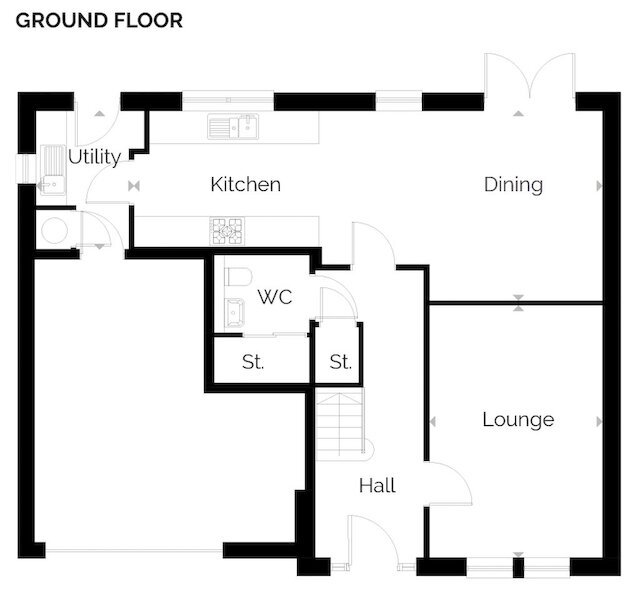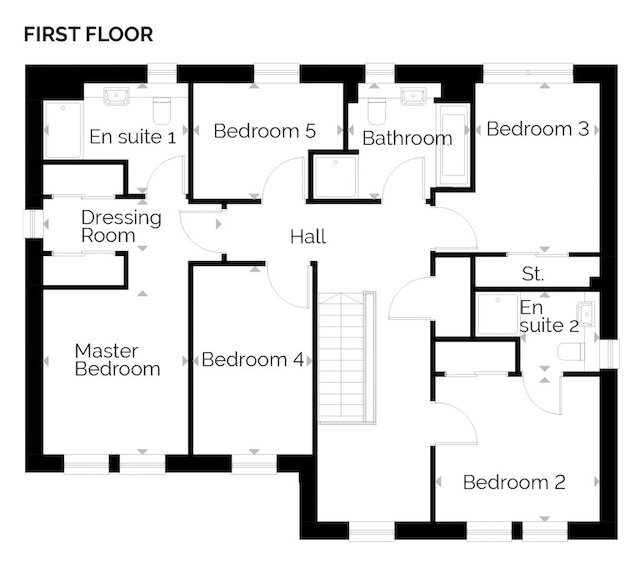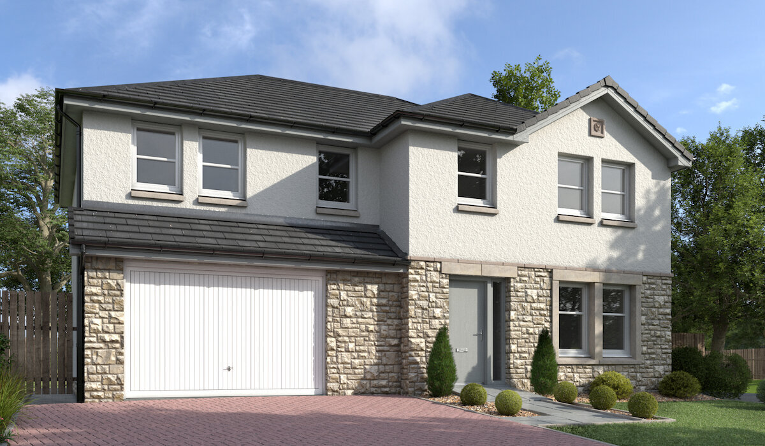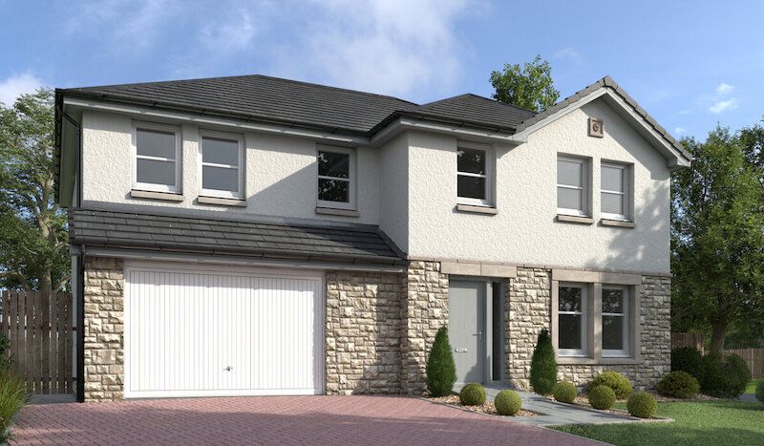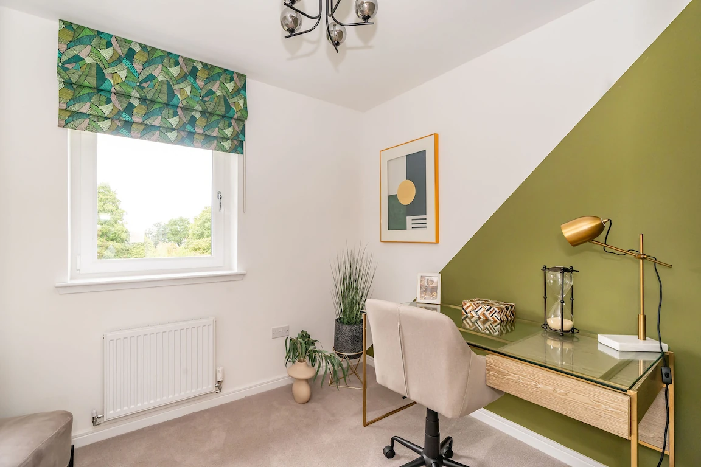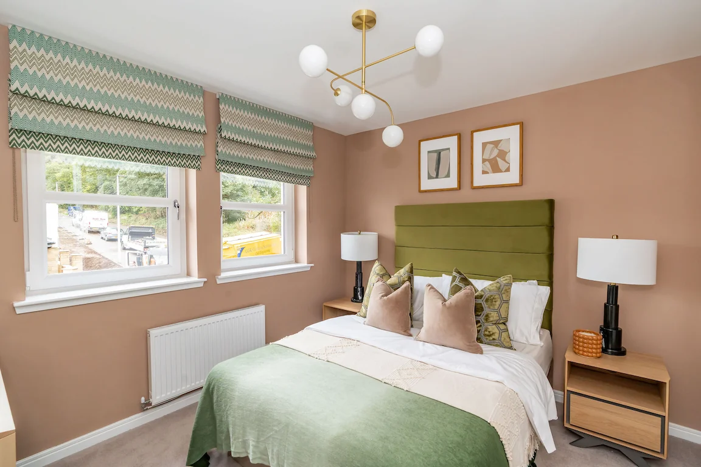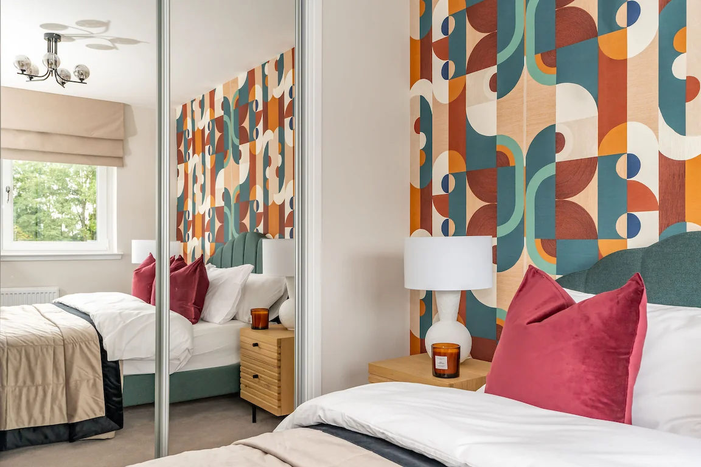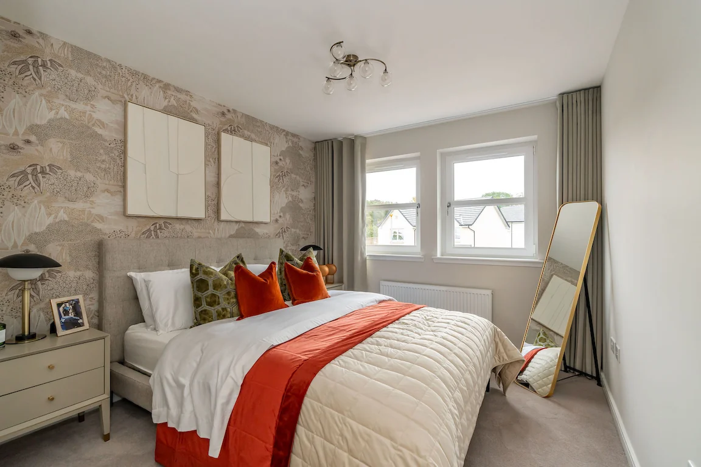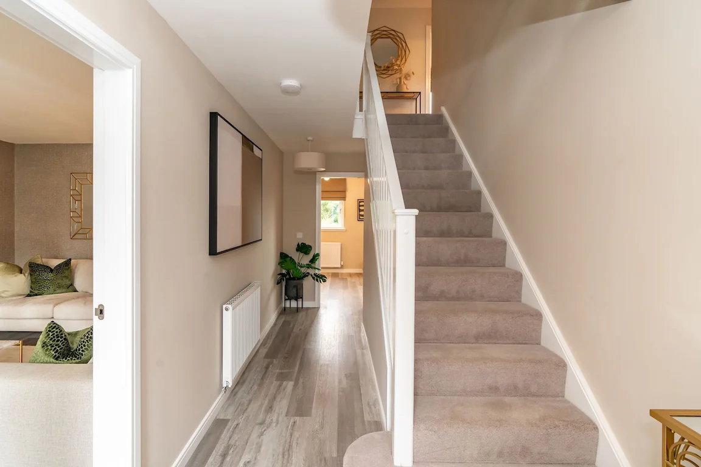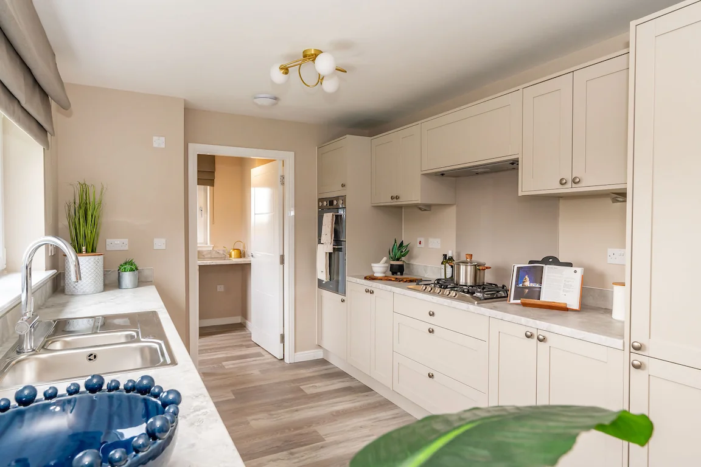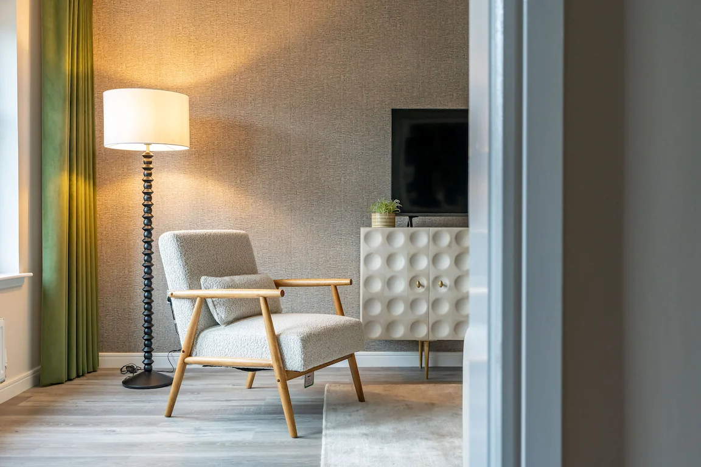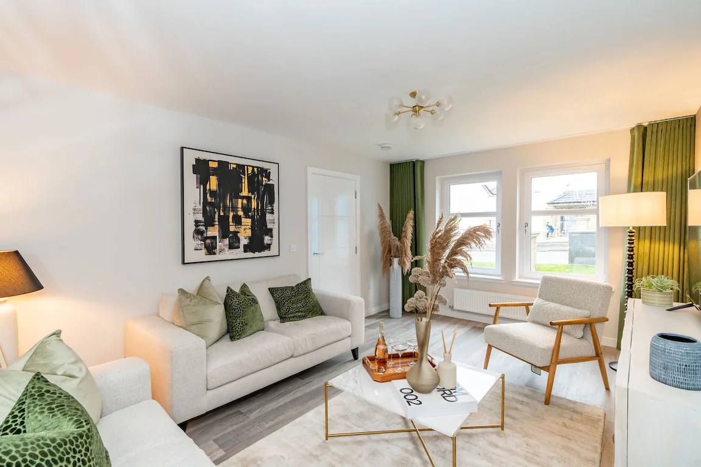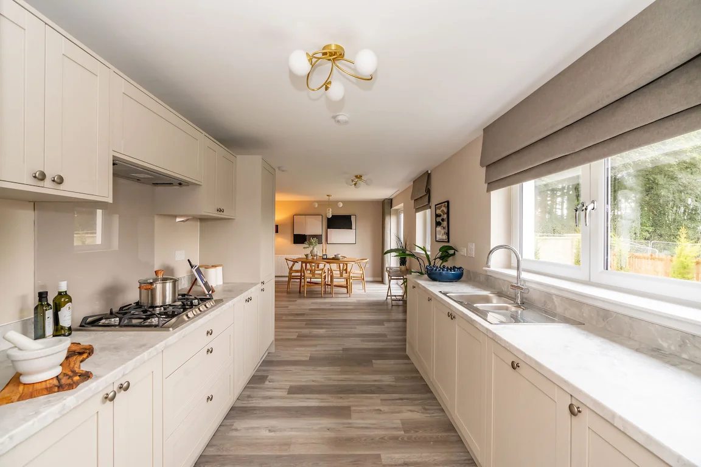Have a look at the plans
| Room | Meters | Feet & Inches |
|---|---|---|
| Bathroom | 2.44m x 2.34m | 8'0" x 7'8" |
| Bedroom 5 | 3.02m x 2.34m | 9'11" x 7'8" |
| Bedroom 4 | 3.78m x 2.4m | 12'5" x 7'10" |
| Bedroom 3 | 3.4m x 2.5m | 11'2" x 8'2" |
| Ensuite Bathroom 2 | 2.5m x 1.6m | 8'2" x 5'3" |
| Bedroom 2 | 3.3m x 2.92m | 10'10" x 9'7" |
| Dressing Room | 3.58m x 1.04m | 11'9" x 3'5" |
| Ensuite Bathroom 1 | 2.92m x 2.24m | 9'7" x 7'4" |
| Master Bedroom | 3.3m x 2.92m | 10'10" x 9'7" |
A luxury home for larger families
A beautiful detached home that provides all the space and flexibility you need.
The McArthur is an exceptional 5-bedroom detached house with a large garage and bike store. It offers a really practical layout that features an open-plan kitchen/dining/family room with a separate lounge. On the second floor are five good-sized bedrooms, with a luxurious en-suite master bedroom with a luxury dressing area.

