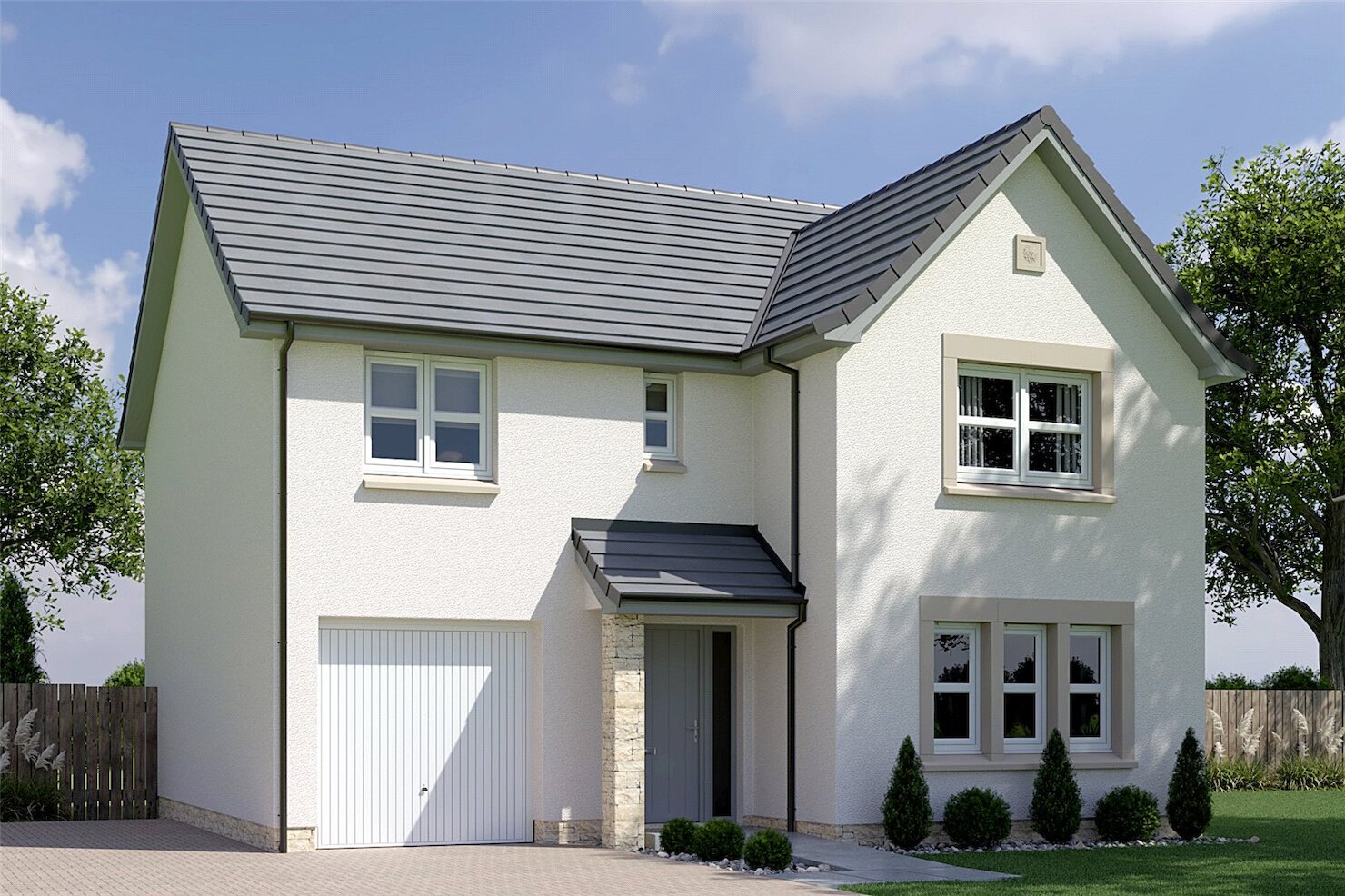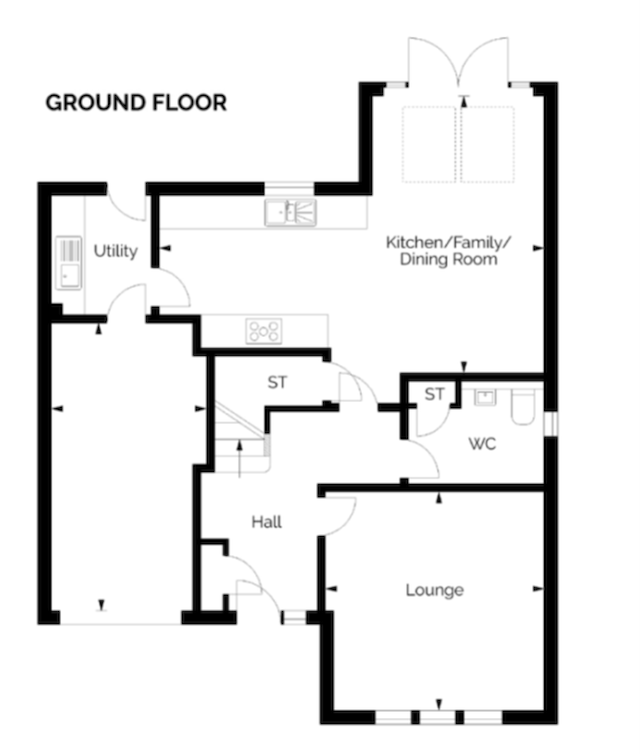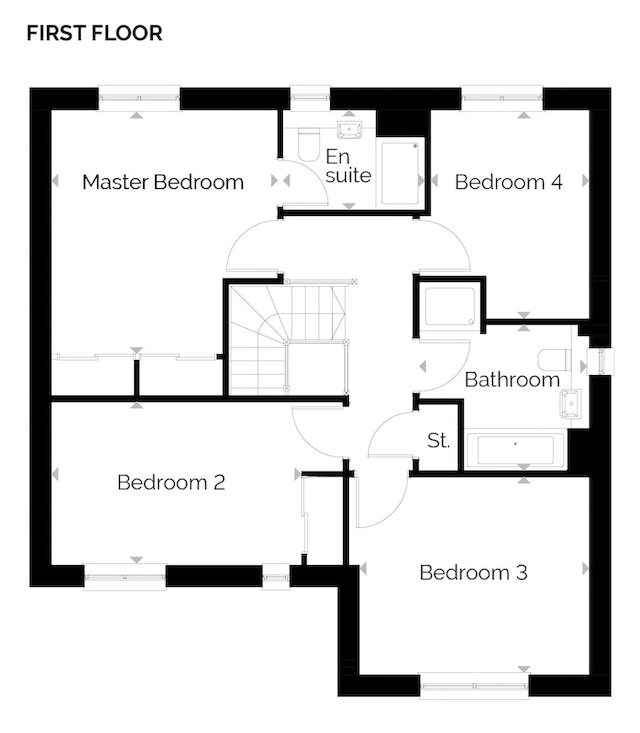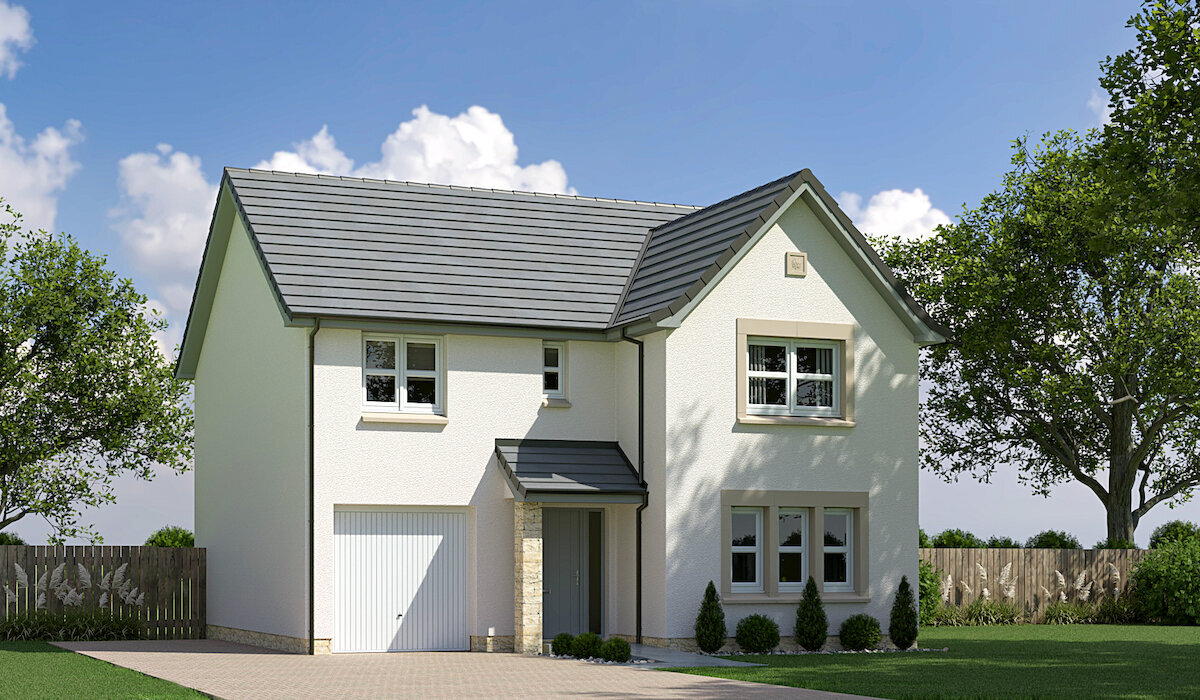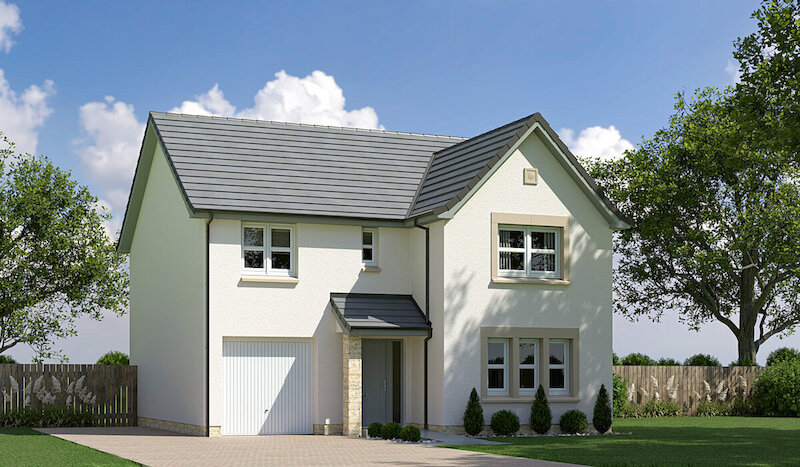Have a look at the plans
A spacious detached home that provides all the space you’ll need.
The Gillespie is a spacious 4 bedroom detached home that provides a really practical layout. Downstairs, it features a large kitchen/dining room (with double doors out to the garden) and a good-sized lounge. Upstairs, the master bedroom has double wardrobes and an en-suite shower room.
The Gillespie Plus house-type is available at these developments:
