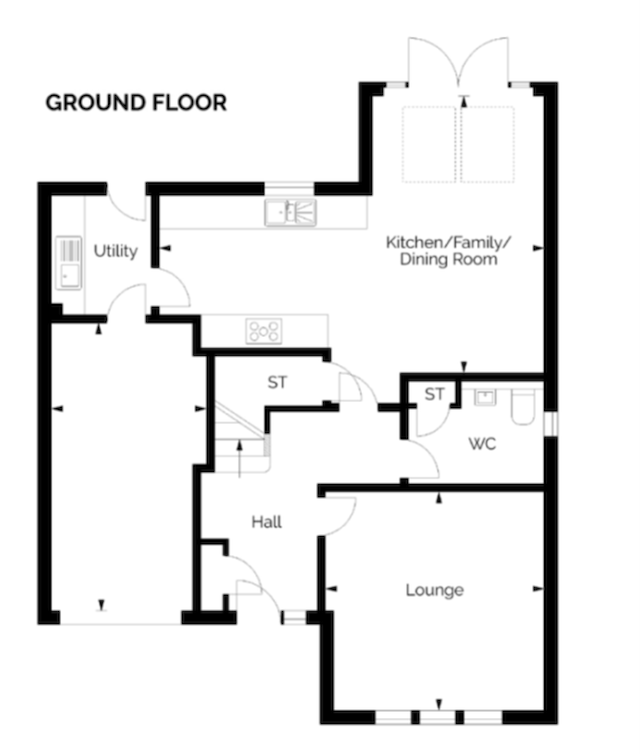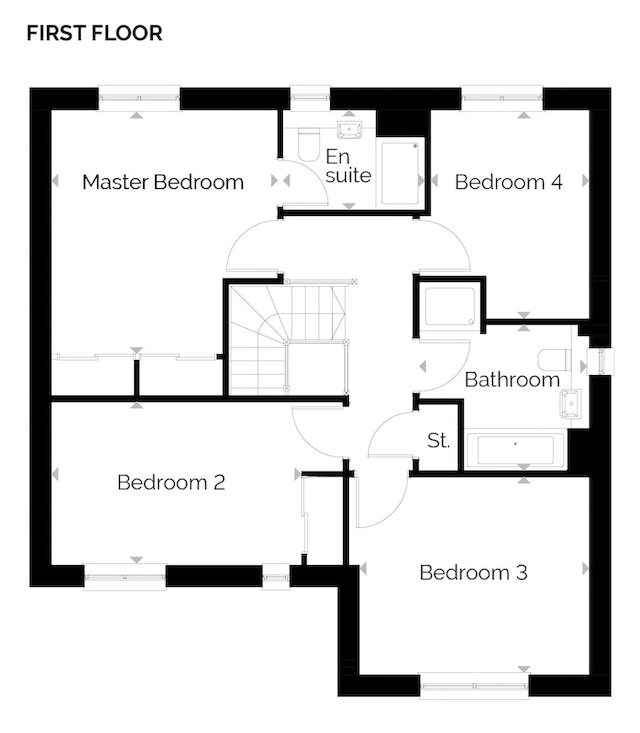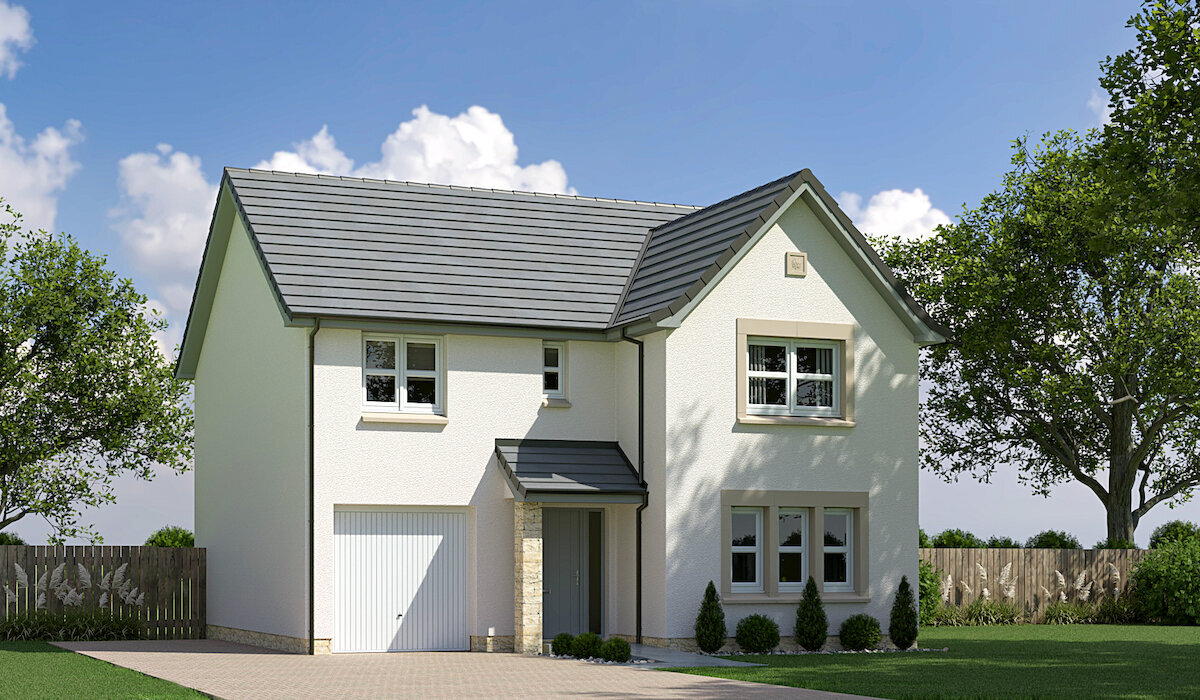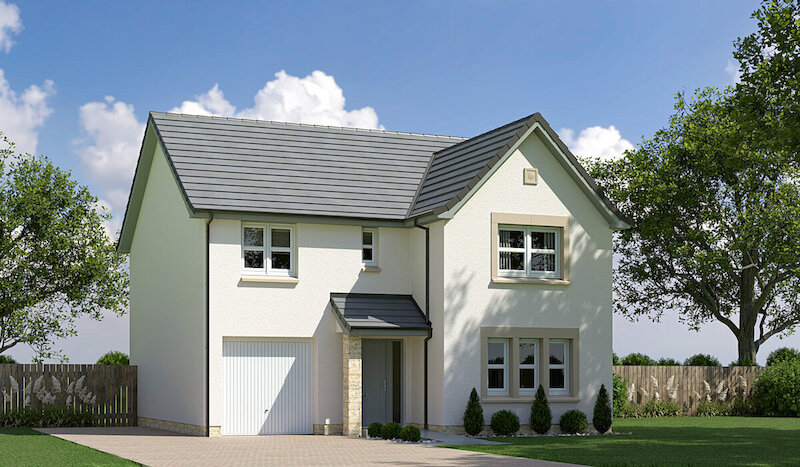Plot 109
£414,995 Gillespie Plus
Available 4 Beds
Highlights of the Gillespie:
- Kitchen/diner with French doors to garden
- Separate lounge
- Utility room and good storage
- En suite master bedroom
Internal & external specifications vary on each development.
Please contact our sales negotiator for further details on your chosen plot/development.
Have a look at the plans
A spacious detached home that provides all the space you’ll need.
The Gillespie is a spacious 4 bedroom detached home that provides a really practical layout. Downstairs, it features a large kitchen/dining room (with double doors out to the garden) and a good-sized lounge. Upstairs, the master bedroom has double wardrobes and an en-suite shower room.




